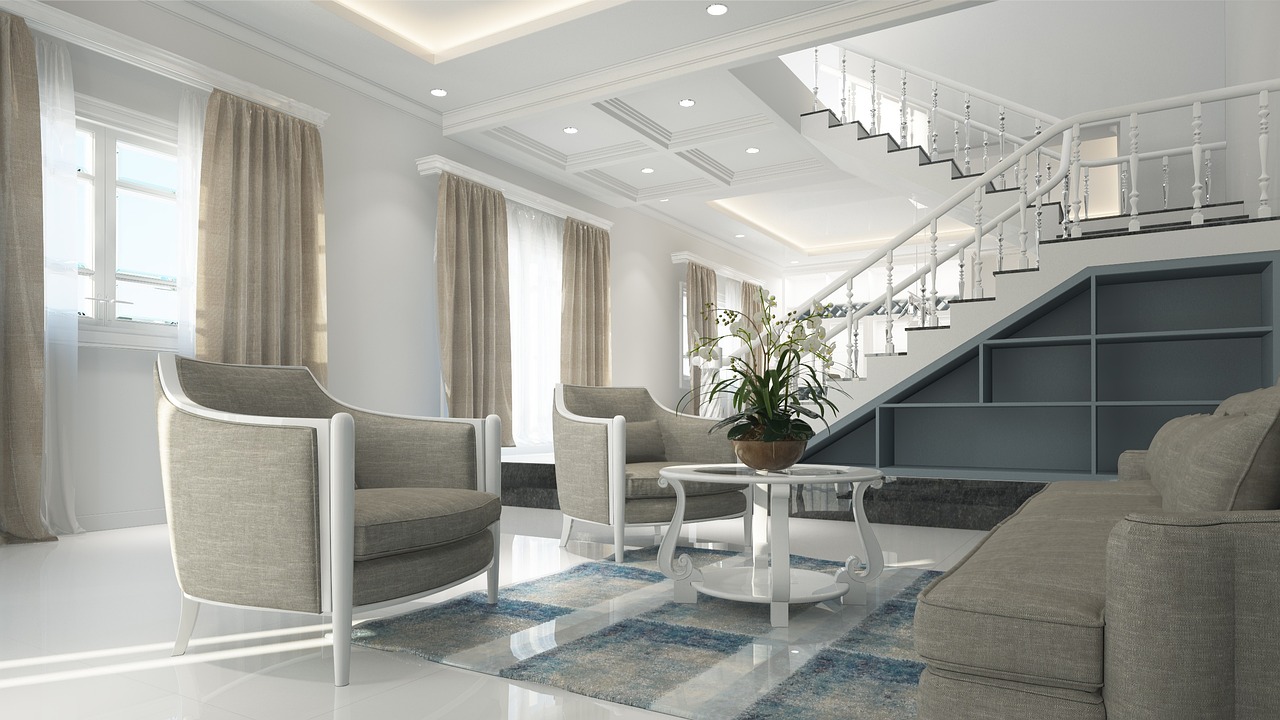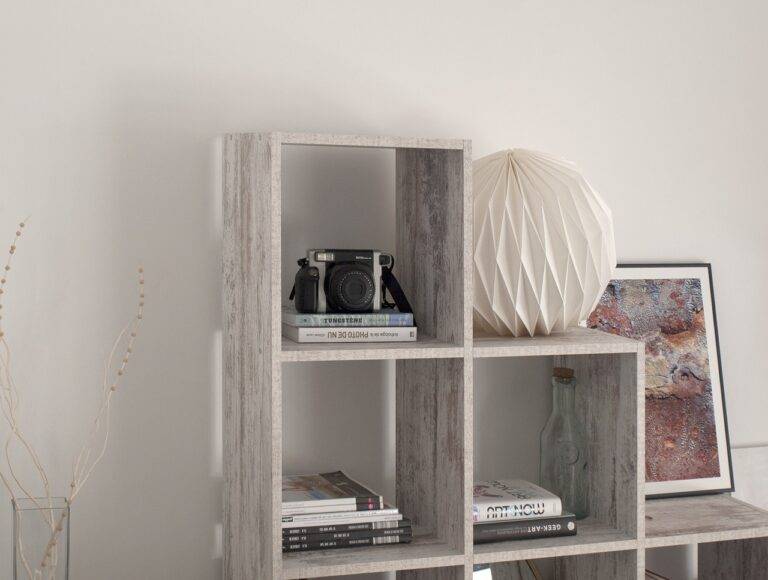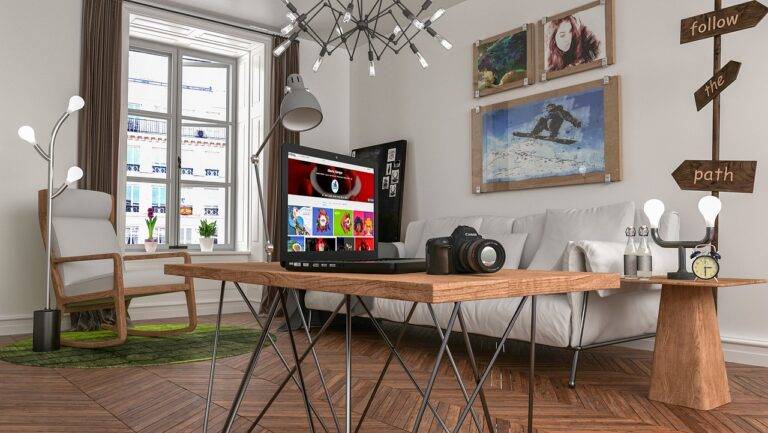Renovating Your Home for Aging in Place: Accessibility Features for Future Needs
When designing a safe and accessible home, it is crucial to prioritize the needs of all individuals, including those with mobility challenges or other disabilities. One key consideration is to ensure that pathways and entryways are wide enough to accommodate wheelchairs and walkers, making it easier for residents to move around freely without obstacles or hindrances. Additionally, installing lever-style door handles and light switches at accessible heights can significantly improve usability for everyone in the household.
Another important aspect to consider is the use of non-slip flooring materials in areas prone to moisture, such as bathrooms and kitchens, to prevent accidents and injuries. Installing grab bars in strategic locations, like near toilets and in the shower, can provide added support and stability for individuals with limited mobility. Creating a well-lit environment with adequate lighting throughout the home is also essential for promoting safety and visibility, especially for those with visual impairments.
Assessing Your Current Living Spaces for Potential Challenges
When evaluating your current living spaces for potential challenges, start by considering the layout of each room. Ensure that there are clear pathways and sufficient space to move around freely without obstacles or tight squeezes. Look out for any tripping hazards such as loose rugs or clutter that may impede mobility.
Next, pay attention to the lighting in your home. Adequate lighting is crucial for safety, especially for individuals with vision impairments. Make sure that each room is well-lit and consider adding task lighting in areas where additional brightness is needed, such as reading corners or workspaces.
Incorporating Universal Design Principles for Long-Term Accessibility
Universal design principles focus on creating living spaces that are accessible and functional for people of all ages and abilities. This approach involves incorporating features that enhance ease of use and safety without sacrificing style or aesthetics. By designing with universal principles in mind, you can future-proof your home and ensure that it remains comfortable and accommodating for all occupants, regardless of any potential changes in mobility or health.
Key elements of universal design include features such as wide doorways and hallways to allow for easy maneuverability with mobility aids, lever handles on doors for individuals with limited dexterity, and slip-resistant flooring to prevent falls and accidents. In addition, incorporating adjustable countertops and shelving can cater to varying height requirements, while strategically placed lighting can improve visibility and create a more inclusive environment for everyone in the household. By integrating these principles into your home design, you can enhance its accessibility and functionality for long-term use.
What are some key considerations for creating a safe and accessible home?
Some key considerations include eliminating trip hazards, ensuring easy access to all areas of the home, installing grab bars in bathrooms, and using non-slip flooring.
How can I assess my current living spaces for potential challenges?
You can assess your living spaces by looking for obstacles like narrow doorways, stairs without handrails, and high cabinets. You can also consider how easy it is to move around and perform daily tasks.
What are some universal design principles that can be incorporated for long-term accessibility?
Universal design principles include features like wide doorways, lever-style door handles, adjustable countertops, and walk-in showers. These features are designed to make the home accessible to everyone, regardless of age or ability.







